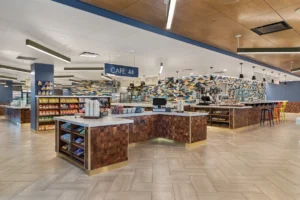The exterior patio was renovated to provide a new covered dining and bar area. New bluestone paving throughout with integral LED lighting. Reconstructed new pergola to match details found throughout the iconic Clubhouse.
The interior project scope consisted of the construction of a completely new Mens toilet and shower facility including underground plumbing, HVAC, electrical, and extensive custom finishes for the prestigious Sleepy Hollow Country Club.
ARCHITECT
RJ Heisenbottle Architects (exterior)
Doyle Coffin Architects (interior)









