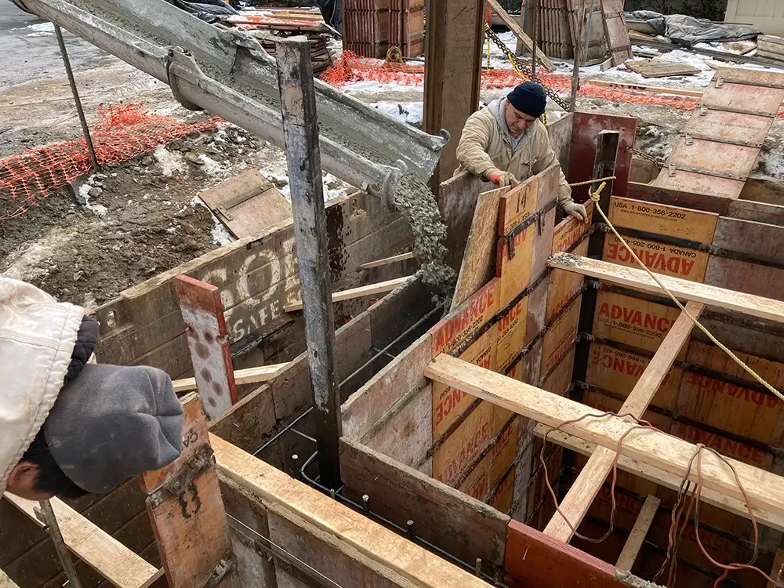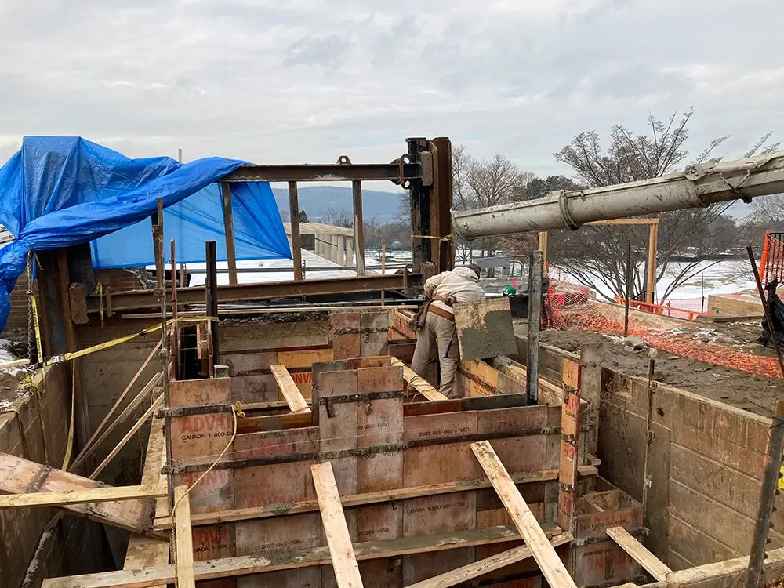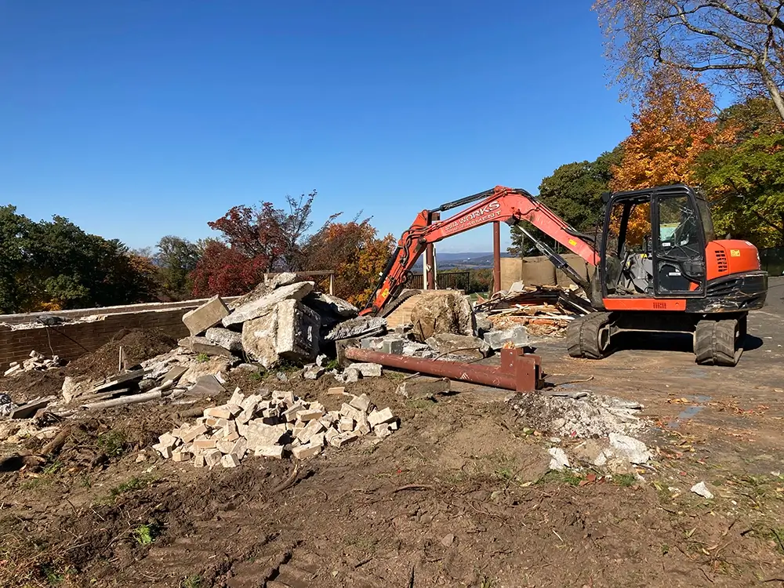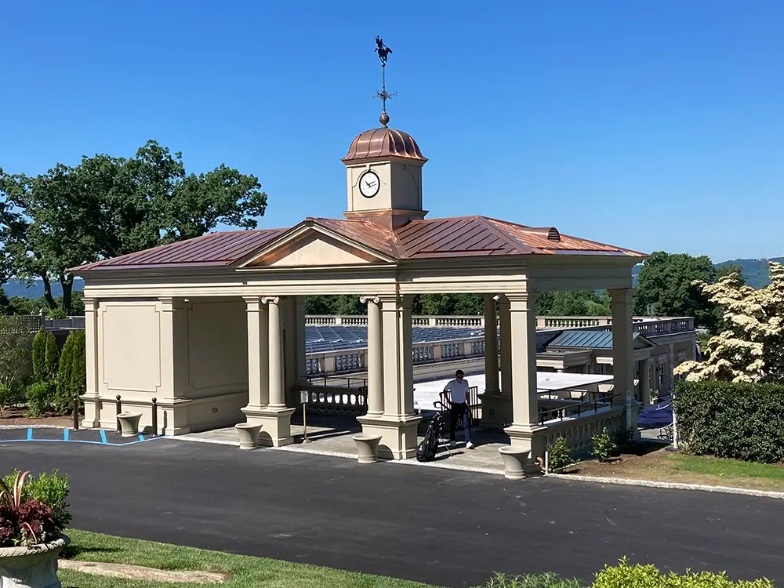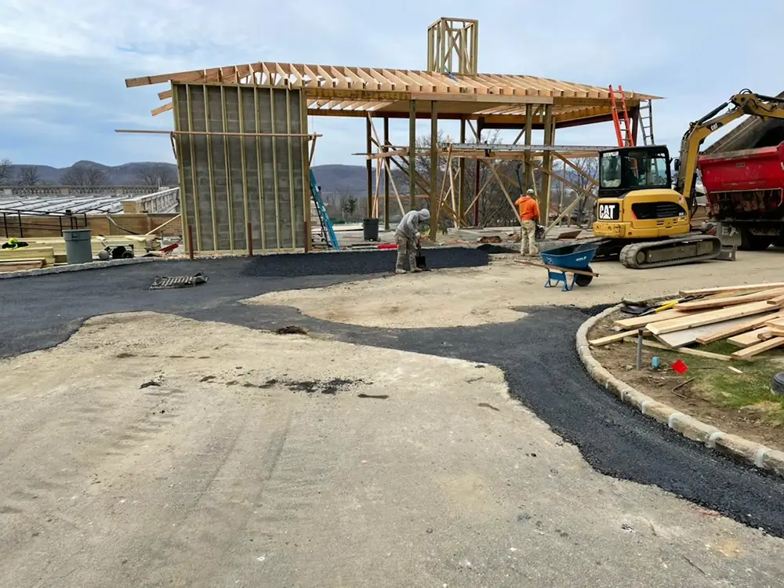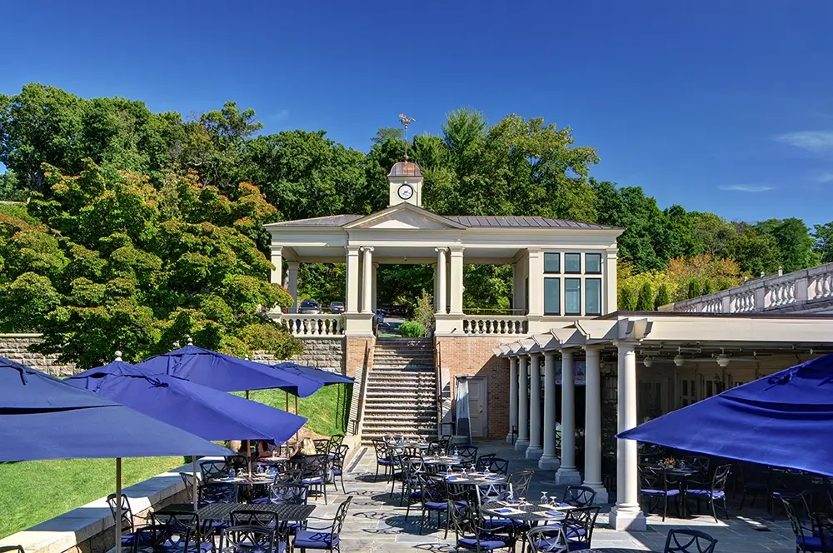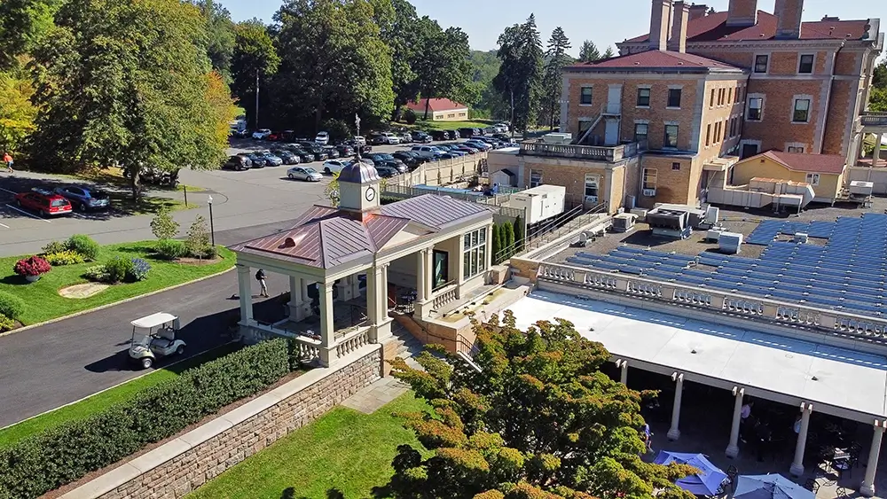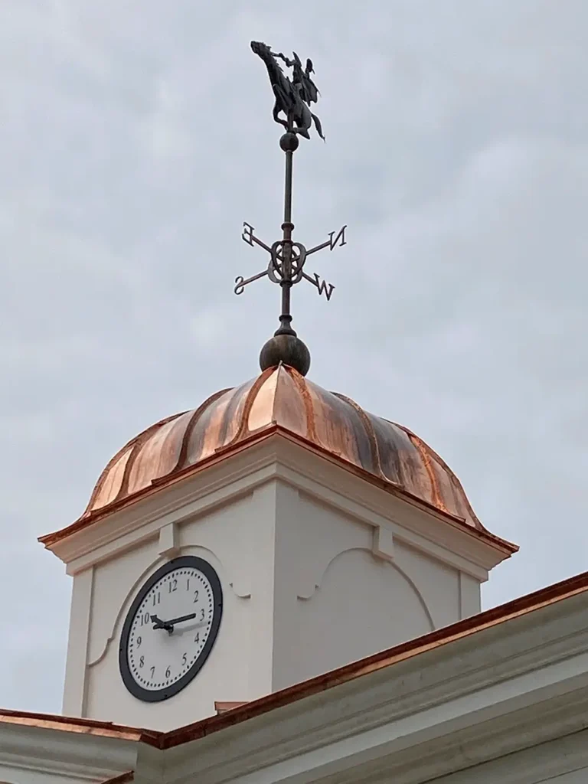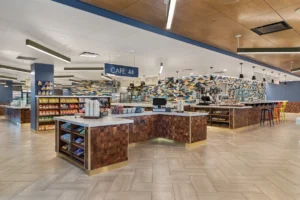ARCHITECT
Doyle Coffin Architecture
Another exterior project at SHCC complemented a previous project on the patio.
The project scope included a 20’ deep excavation for an elevator shaft and the construction of a small building for the elevator and a Pavilion where guests could drop their golf bags and valet their vehicles. The small building housed a new ADA compliant elevator to bring members and guests from the parking lot level down to the grill room and patio levels and avoid the stairs.
This addition made it easier for members and guests to access the dining room and patio levels without having to make a long walk through the main clubhouse. The Pavilion also provides protection from weather for golf bags and people waiting for the valet service.
Work commenced in early November at the completion of the golf season and was completed in early April for the beginning of the spring golf and outdoor dining seasons.
