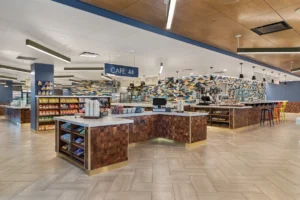The scope of work included the construction of a 2 story, 23,000 square foot new club house building within the confines of an active and operating golf facility. As a ground up building our scope included extensive site work, footings and foundations, structural steel, exterior wood framing, cedar shake roofing, a commercial kitchen, extensive interior custom millwork, new elevator, and an emergency generator.
ARCHITECT
Mark P. Finlay Architects, AIA









